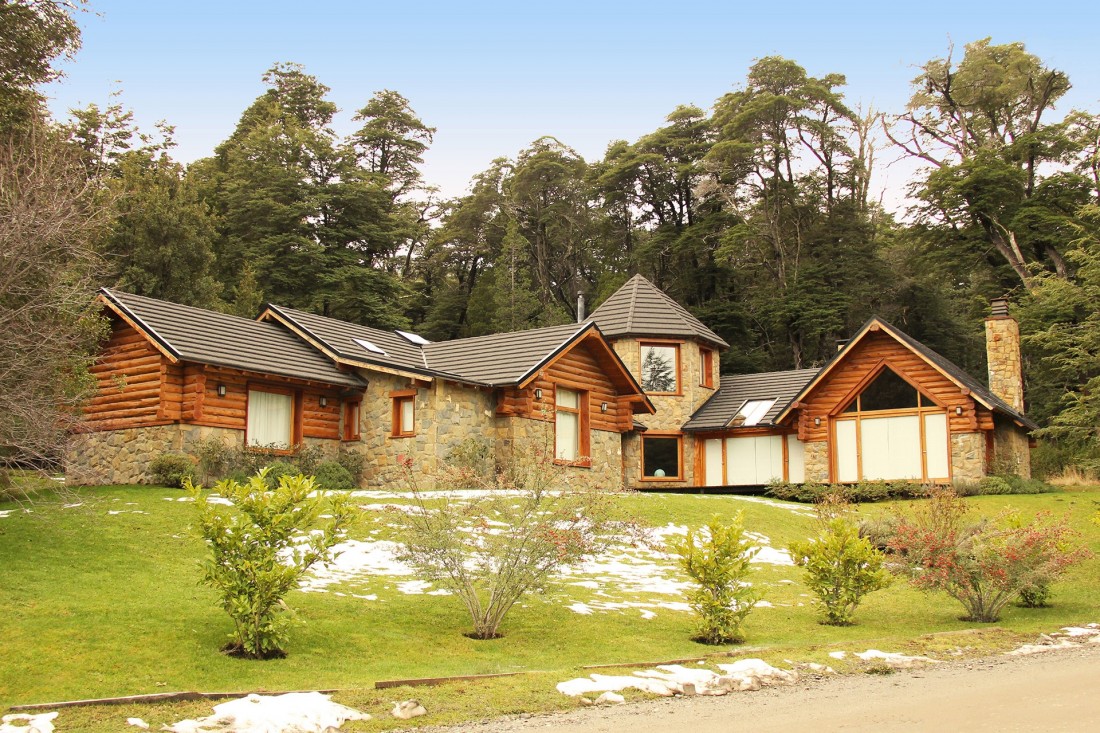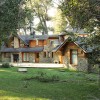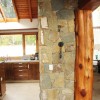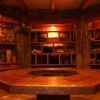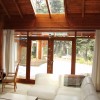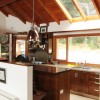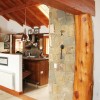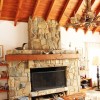Project S
Project S
Location: Arelauquen Golf & Country Club, Bariloche
Project: Arq Isa Gioioso & Asoc
Surface: 540 m2
Year: 2008
Features
Stone coated steel roofing system based on oregon wood structure. Exterior: carved stone siding and trunk. Door and window framing in lenga wood. Stone tiled flooring.
Photos: Guadalupe De La Vega

